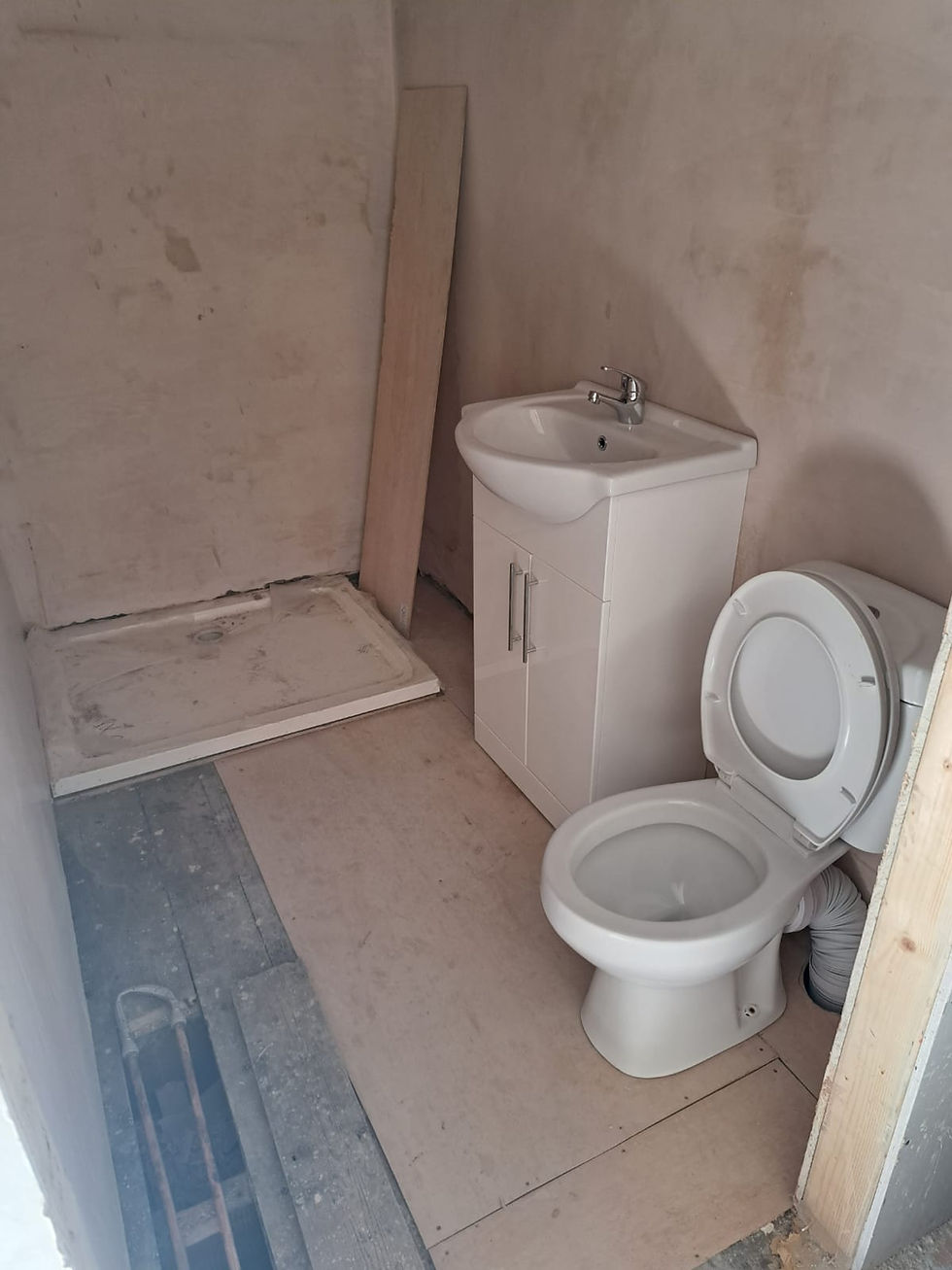Grimsby HMO Creation - Part Three
- JMA
- Apr 26, 2024
- 2 min read
Updated: Apr 29, 2024
Creating an en-suite bathroom within a stud wall involved several key steps to ensure structural integrity, functionality, and aesthetics. Here's how we went about it:
Planning and Design: We started by carefully planning the layout of the en-suite bathroom within the existing space. We considered factors such as plumbing and electrical requirements, ventilation, natural light, and the desired fixtures and fittings. We created a detailed design that included the location of the shower, toilet, sink, and lighting.
Preparing the Stud Wall: We identified the area where the en-suite would be located and marked the layout on the existing wall. We removed any existing plaster ensuring that the wall was structurally sound and capable of supporting the additional weight of plumbing fixtures and finishes.
Framing the Walls: Using timber, we framed the walls of the en-suite according to the planned layout. We constructed a frame that outlined the dimensions of the bathroom and provided support for the plumbing and electrical systems. We installed horizontal and vertical studs at regular intervals and secured them to the floor and ceiling joists.

Installing Plumbing and Electrical: We roughed-in the plumbing and electrical systems within the stud wall frame. This involved running water supply lines and drain pipes for the sink, toilet, and shower, as well as installing electrical wiring for the lighting and shower. We made sure that all plumbing and electrical work complied with building codes and regulations.
Insulating the Walls: Next, we installed insulation between the studs to improve energy efficiency and soundproofing within the en-suite bathroom. We chose insulation materials that were suitable for moisture such as Kingspan.

Finish the Walls and Floors: Once the plumbing, electrical, and insulation were in place, we finished the walls and floors to the customers specs by. This may involve installing drywall, painting or tiling the walls, and laying tile, vinyl, or other flooring materials.
Install Fixtures and Fittings: Finally, we installed the fixtures and fittings in the en-suite bathroom, including the toilet, sink, shower, faucets, lighting fixtures, mirrors, and any little accessories.

Finish and Seal: To finish off we sealed any gaps or seams in the walls and around fixtures to prevent water leakage and ensure a watertight enclosure. Apply caulking and grout where necessary to create a seamless and waterproof finish.
By adding an en-suite bathroom to a bedroom, not only do you create more convenience but also increase your house value.
If you'd like an on-suite bathroom adding to a bedroom or any other building works, drop us a message for a no obligation quote.




Comentarios